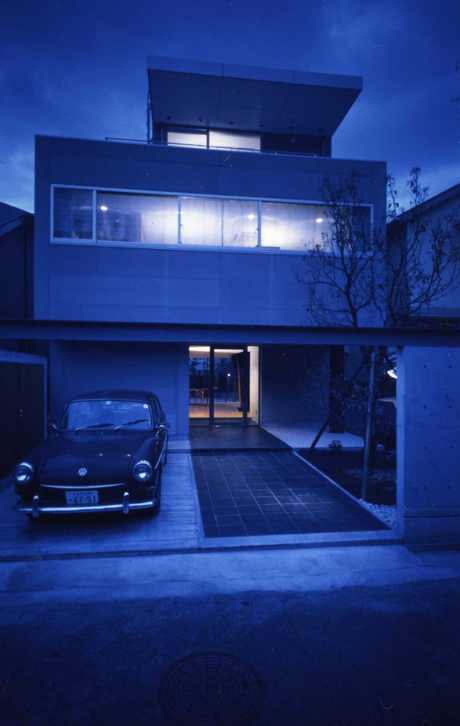House in Okamoto
(Kobe, 1996)

A 7m-wide three-storey residence. The view from the north-facing street entrance looks clear through the ground floor to the garden on the south side. The interior is essentially one continous space connected via a black staircase — the only expressive element. The walls are faced with shelves, otherwise all design enhancements are eliminated. This house was designed by DER PLAN(Akira Koyama, Tetsuro Fujiyama, Toshiaki Hisatomi)